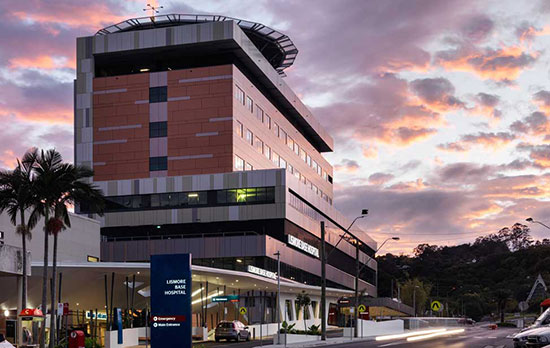Lismore Base Hospital, South Tower
January - 2017
Works at Lismore Base Hospital have bolstered its ability to meet the medical needs of the region for many years to come.
Construction of a 12-storey South Tower at the front of the site and refurbishment of existing areas provides larger Emergency and Renal Departments, a new ambulance drop-off and bay, a hospital mortuary and spacious front entrance. The flexible design expands the current capacity of the hospital with access to a wider range of services, but also provides space for future growth.
Inside, a combination of SLIMtherm, MODUtherm, MINItherm and loose coils deliver conditioned air to maximise the comfort of patients and visitors. The $80.25 million project will be complemented by a four-storey North Tower to begin construction in mid-2018.

Project Details
- Consultant
- Wood and Grieve Engineers
- Contractor
- Climatech
- Builder
- John Holland
- Architect
- Conrad Gargett
- Opened
- January - 2017
- Address
- 60 Uralba St, Lismore NSW









